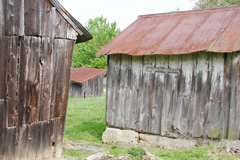If Walls Could Talk

Once upon a time, just about everything on the table was home-grown. To eat, you needed to keep chickens for meat and eggs. Cows for milk, butter and cheese. Livestock was raised, butchered and preserved.
So old homesteads included not just a home but also chicken coops, animal stalls, meat houses, smoke houses. The outbuildings where food was raised and preserved are as much a part of the story as the old house.
At Historic Linden House, home to Calvert County Historical Society, the humble outbuildings are speaking.
“The outbuildings represent a lot of history, a way of life in Prince Frederick,” says Christine Stelloh-Garner, executive director of Calvert’s historical society. “The buildings capture architectural qualities, techniques and styles of the period.”
The main house, built in 1868, was restored in 2006. Restoration of the historic outbuildings is now underway. The first to be restored was the log quarters, a building used for coal storage and possibly as a stall for livestock.
Last fall, the restoration of meat and chicken houses and what was likely a dairy house was entrusted to craftsman Jeff Thompson of Hughesville, owner of Colonial Woodwrights. Through his eyes and in his hands, every board, every nail, speaks.
“It’s neat anthropology,” Thompson says. “The buildings all have a story to tell. You find the story by peeling back layers of buildings.”
Thompson, a carpenter and builder by trade, watched in dismay as his family-owned property, Priors Cleve, a 1664 house, was dismantled in 1986.
“I became a preservationist at that point,” Thompson tells Bay Weekly. “I’m tired of seeing properties razed. I want to save as many as I can.”
A self-taught preservationist, he learned the tools of historic building techniques by copying the work — and borrowing the tools — of 18th century carpenters.
“They didn’t have power tools, and sometimes you see the lack of resources. The tools were sometimes cruder, but the builders were often superior when it comes to quality. I see where the carpenters and builders took great pride in their work. Modern construction doesn’t have that care.”
So the modern restoration carpenter has to think and work like his ancestors.
The Department of the Interior sets standards to help keep the craft on any property on the National Register of Historic Places up to the mark.
“Restoration work has to replicate the original features, joinery and wood species,” Thompson says. “I work to exceed those standards.”
Thompson — an energetic, boyish 44-year-old — works with his collection of antique hand tools: old molding planes, broad axes, braces and bits.
As he peels back the layers, the old buildings reveal their identities.
“Joinery techniques, nails and saw marks help date a building,” he explains. “The amount and type of deterioration provides clues as to what it was originally used for. You know a building was a meat house because the massive amount of salts used to brine meat led to deterioration of beams more pronounced than what you find in a chicken house.”
Materials changed with time, adding more clues.
“In early construction you find chestnut beams because at one time chestnut was plentiful in Southern Maryland,” Thompson says. “We know by the early 20th century chestnut trees were all but extinct here, so a building with chestnut sills was built before then. As chestnut became rare, more pine and cypress was used. So we can date a building by the wood.”
Linden’s three out-buildings told Thompson when they were built — 1880 to 1910 — and how they were used. “The meat house was pretty obvious,” Thompson says. The second was, as expected, a hen house. The third tells Thompson a different story.
“It was whitewashed inside and out, and it didn’t have a dirt floor. Brick or cement floors were used to keep a milk and cream cooler. So,” he says, “I think it was a dairy house.”
It turns out that walls can talk, and what stories they tell. You just have to know their language.
